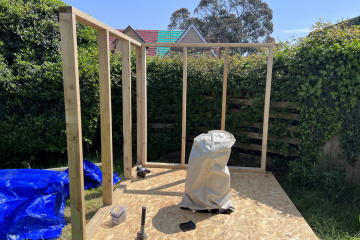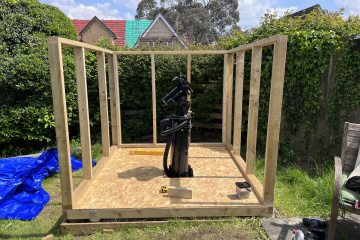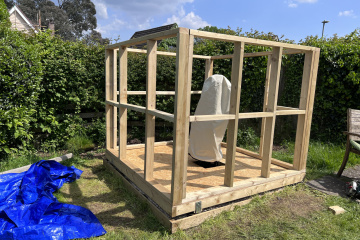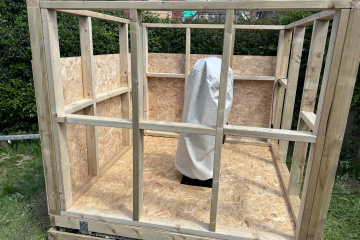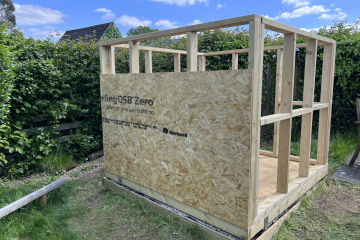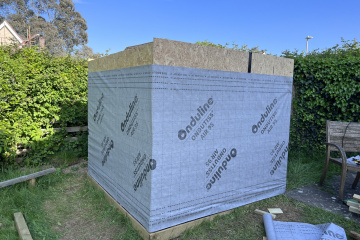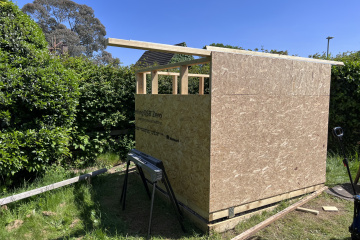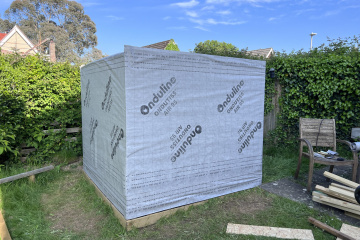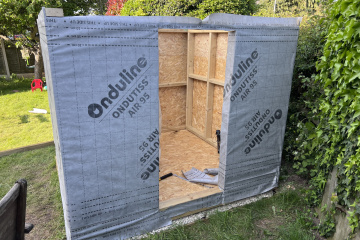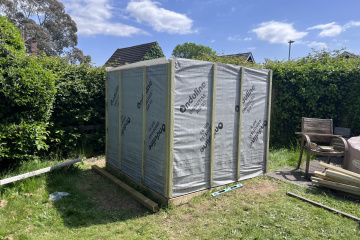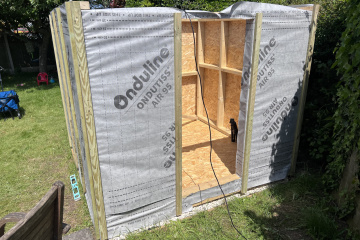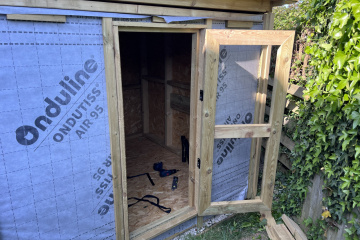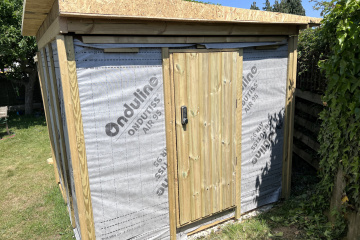Framing the Walls
With the base complete, the next challenge was to build some walls.
I started off creating some simple frames for two of the sides, then installed them in place before realising they were far too tall and having to cut them down and re-build them.
With new shorter walls, I framed out the remaining two sides with just the upright supports in-place, then added horizontal noggins to all sides ensuring to leave a hole for the door.
Next I added sheets of OSB board to the outside of the walls to help strengthen the frame, making sure to check and adjust levels as I went.
With all walls boarded up, I then wrapped it with a permeable vapour barrier membrane and screwed in vertical batons in preparation for the external cladding.
To finish off this stage I built a simple door frame, had fun hanging it while keeping everything aligned, before finishing it off with some of the cladding. Finally I added a combination lock to the door to keep the kids out.

